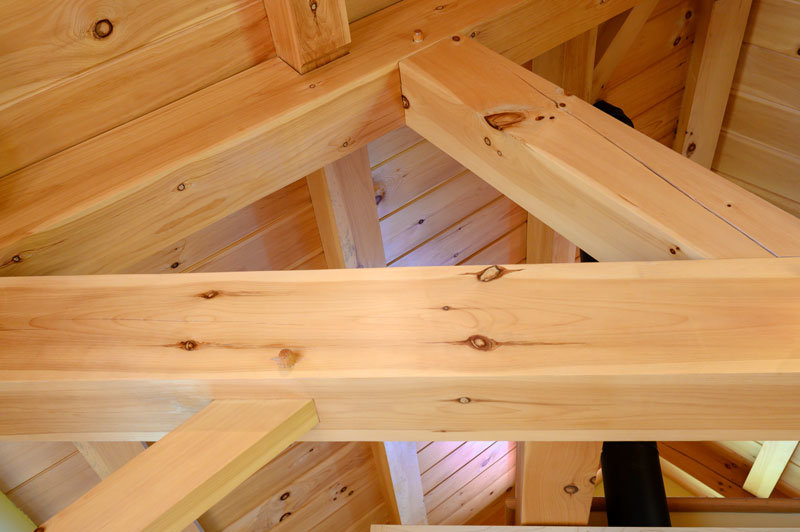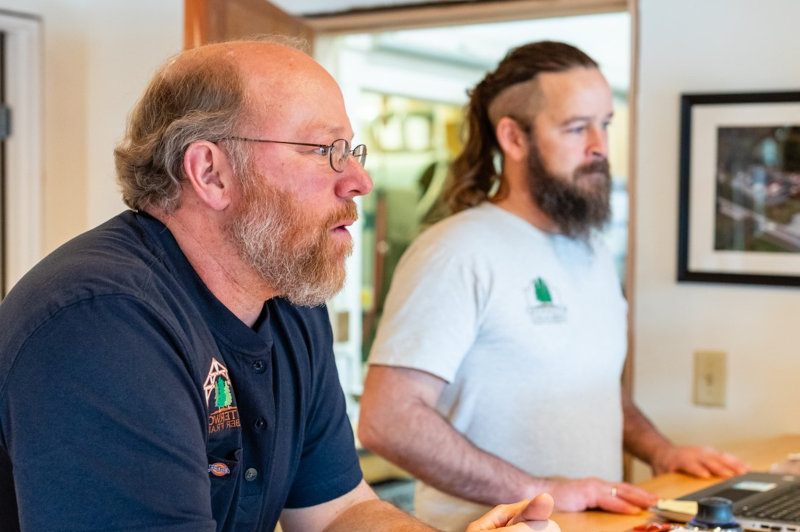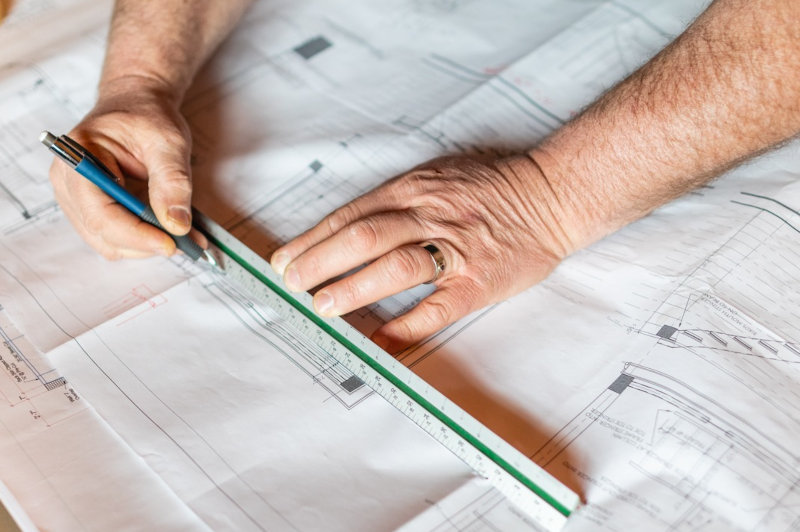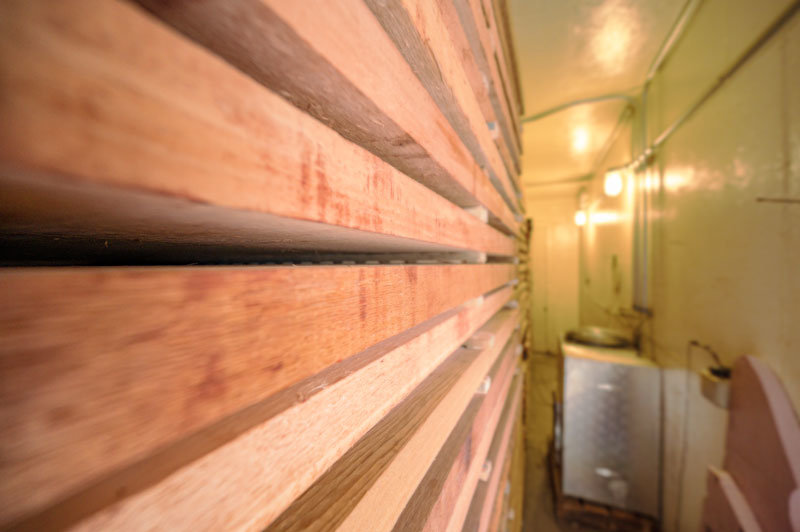Traditional Homes & Outbuildings

Full-Service Vermont Craftsmanship
We collaborate with our customers to build beautiful, rugged and secure Vermont structures that fit naturally into our landscape, with a commitment to respect the environment by using local natural resources responsibly and sustainably.
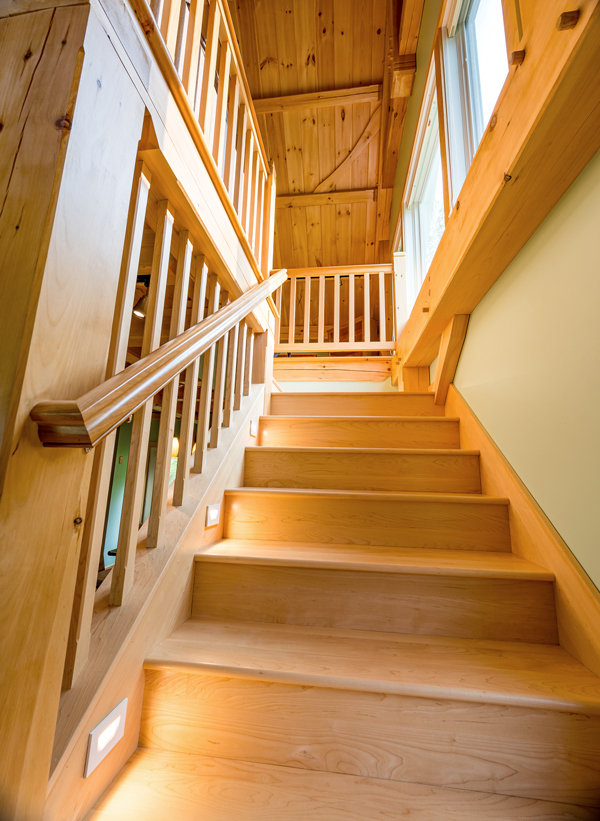
From engineering to custom furniture making, Winterwood is equipped to handle every aspect of your project with pride and professionalism.
All of our timber frame structures are custom and handcrafted. We are enthusiastic about sharing our passion for this work, and we hope you’ll consider visiting our shop in person to learn about timber framing and the possibilities it can bring to your project.
As we grow our business, our objective is to also grow our local economy by using local suppliers and hiring local people. Our apprenticeship program trains Vermonters in the art and craft of timber framing and keeps these traditional skills alive in our community.
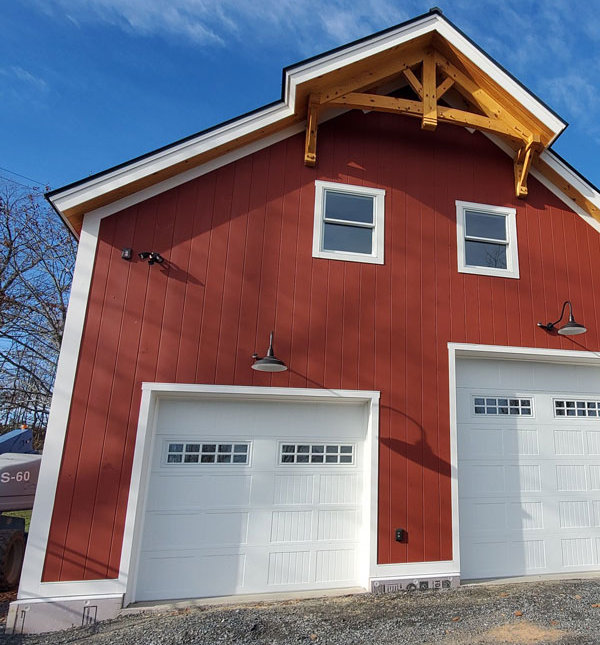
Why Timber Framing?
SUSTAINABLE
Timber framing utilizes local, renewable building materials and requires less wood than conventional stick frame construction. Timber is sourced locally, which significantly reduces fuel and other resources typically required to transport other building materials. Our structures are shaped by local people and add beauty to the local landscape.
EFFECTIVE
We design and construct our Winterwood Timber Frame structures right here in our shop, then raise them at the job site. Frames are pre-cut and test-fitted, simplifying the final building process. The structure of your new timber frame home can be finished in just a few months. Timber Frame structures are both flexible and durable, which makes them a long-lasting investment.
TRADITIONAL
Timber Frame construction has been practiced for millennia and has stood the test of time. Today, the enduring beauty and durability of this technique is highly valued by builders and homeowners alike. Learn more about how we’re training the next generation of timber framers.
We were looking for a contractor who did design through construction. Winterwood made our dream home a reality. Their dedication & craftsmanship showed throughout the whole process. Our new home turned out better than we imagined.
– Pete & Linda Grasso
Dennis at Winterwood was professional and the work was very high quality. Made live edge wood slab tabletops from kiln to planing and sanding for finish. Highly recommend Winterwood!
– Joanna Bisceglio, Waterbury, VT

